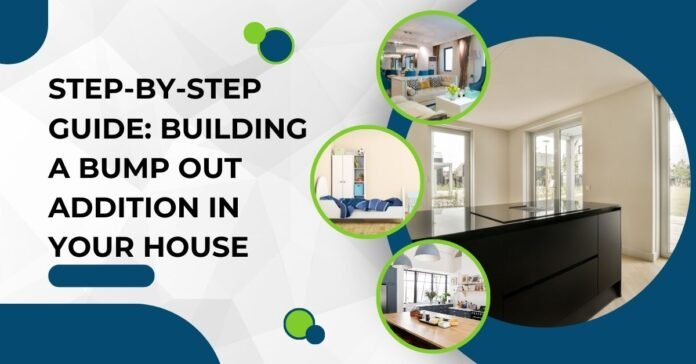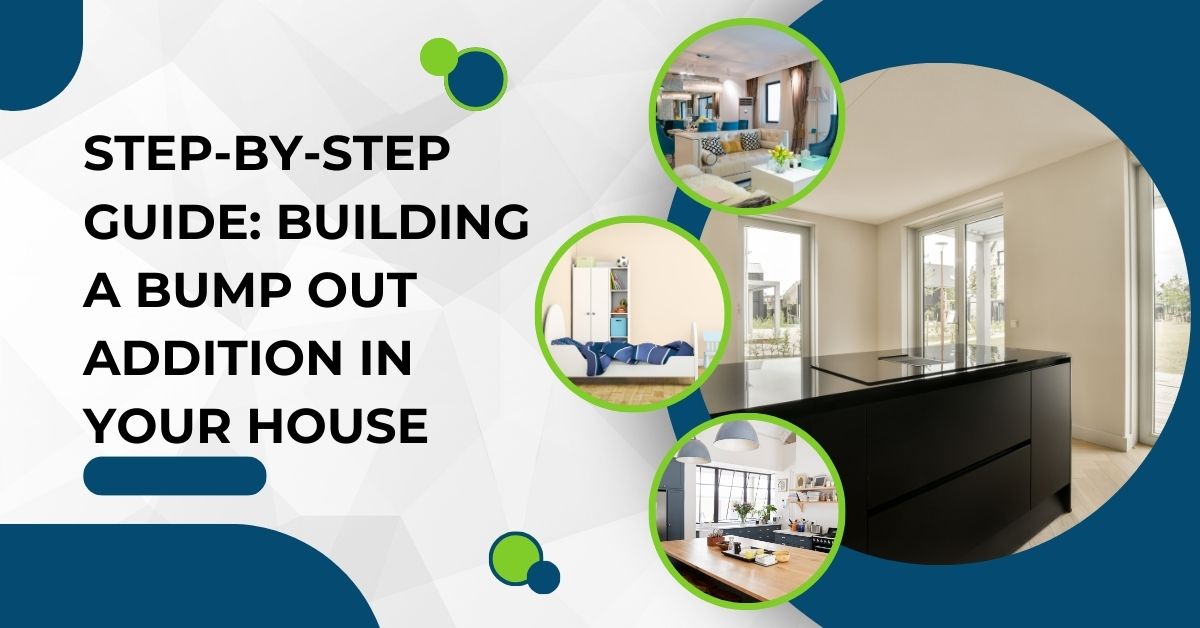Are you looking to add some extra space to your house but don’t want to go through the hassle of a full-blown home addition? A bump out addition might be the perfect solution for you. A bump out is a small extension that protrudes from an existing room, providing additional square footage without the need for major construction. we will walk you through the process of building a bump out addition in your house. Whether you need a little more room in your kitchen, living room, or bedroom, this guide will help you plan and execute your bump out project with ease.
What is a Bump Out?
A bump out is a modest extension that protrudes from an existing room, offering additional living space without the complexities of a full-scale home addition. By pushing a wall outward, a bump out creates extra square footage within a room, making it an attractive and cost-effective solution for increasing usable space. Bump outs can be designed to accommodate various needs, such as expanding a kitchen nook, creating a small office alcove, or adding a cozy reading corner. Their versatility and relatively straightforward construction process make bump outs a popular choice for homeowners seeking to enhance their living environment without undergoing major renovations.
How Big Can You Make a Bump-out Addition?
The size of a bump-out addition largely depends on local building codes, structural considerations, and the specific design of the existing structure. However, bump-out additions typically range from a few square feet to a few hundred square feet. In terms of measurements, a small bump-out might be around 3 feet by 3 feet (9 square feet), while a larger one could be around 10 feet by 20 feet (200 square feet). However, these dimensions can vary significantly depending on the specific requirements and constraints of the project.
Read More : Benefits Of Hiring A Professional Contractor For Home Remodeling
Creating a Cozy Reading Nook:
Bump outs offer the perfect opportunity to carve out a tranquil corner within a room, complete with a window seat bathed in natural light. By incorporating built-in bookshelves, homeowners can conveniently store their favorite reads, creating a serene retreat ideal for leisurely reading sessions or moments of relaxation.
Enlarging a Bedroom for Comfort:
With bump outs, homeowners can expand bedrooms to comfortably accommodate additional occupants or create a more spacious retreat. This added square footage allows for the inclusion of extra furniture, such as a larger bed or additional storage solutions, enhancing comfort and functionality within the sleeping quarters.
Elevating Bathroom Functionality:
Transforming a shower-only space into a bathroom equipped with a bathtub enhances comfort and functionality. Bump outs provide the necessary extra square footage for installing a bathtub, turning a utilitarian space into a luxurious oasis for unwinding after a long day.
Expanding Kitchen Functionality:
Bump outs can revolutionize kitchen layouts by extending counter space or introducing a versatile kitchen island. This additional square footage offers room for meal preparation, accommodating appliances, and creating a central gathering spot for family and friends during meal times or casual gatherings.
Crafting a Designated Dining Space:
Within the confines of a compact kitchen, bump outs offer the opportunity to create a dedicated dining area or cozy breakfast nook. By maximizing available space, homeowners can enhance the functionality of their kitchen, providing a comfortable setting for enjoying meals without encroaching on valuable cooking space.
Transforming Bedrooms into Suites:
Bump outs enable the transformation of ordinary bedrooms into luxurious suites, complete with an attached bathroom and walk-in closet. This expansion provides homeowners with a private sanctuary, offering convenience and comfort akin to a boutique hotel experience within the comfort of their own home.
How Much Does a Bump-out Addition Typically Cost?
The cost of a bump-out addition varies depending on factors such as size, location, materials used, and labor costs. On average, homeowners can expect to invest between $5,000 to $30,000 for a bump-out addition. Smaller bump-outs, such as those adding a window seat or extra counter space, may fall on the lower end of the cost spectrum, while larger bump-outs, such as those expanding a bedroom or adding a bathroom, can be more expensive due to additional plumbing and electrical work.
BUMP-OUT ADDITION PROS AND CONS
Pros:
Increased space without major construction: Bump-out additions offer additional room space without the need for extensive construction, reducing disruption and costs.
Enhances room functionality: Customizable to specific needs, bump-outs improve room functionality by adding features like window seats or extended kitchen countertops.
Cost-effective compared to full additions: Bump-outs are generally more affordable, providing extra space at a fraction of the cost of full additions.
Adds natural light and architectural interest: By extending outward, bump-outs introduce more sunlight and architectural charm into a room.
Cons:
Limited size and functionality: Bump-outs are constrained by existing structures, limiting their size and potential uses.
May require structural modifications: Structural adjustments might be necessary, increasing project complexity and costs.
Potential zoning or permit issues: Obtaining permits and adhering to zoning regulations can pose challenges, potentially delaying the project.
Can affect exterior aesthetics: Bump-outs alter the home’s exterior appearance, impacting curb appeal and architectural cohesion.
In conclusion, building a bump out addition in your house offers a practical and efficient way to increase living space without the complexities of a full-scale home addition. Homeowners can successfully plan, design, and construct a bump out that meets their needs and enhances the functionality of their living environment. With careful planning and attention to detail, a bump out can transform your house, adding value and convenience to your home. If you’re in Westerville oh or nearby area and you’re planning room addition then you can consult with the “room addition contractor in Westerville Oh” for expert guidance and professional service tailored to your needs.


